The Chalet
Introduction

Chalet-Les-Vernets is a typical Savoyard chalet built around 1813 as a valley dwelling. Originally it would have had a stone built ground floor and then timber construction above. The chalet now has timber-clad masonry up to the roof level and has been sympathetically modernised to incorporate 5 bedrooms, 2 bathrooms, a large lounge, large kitchen with farmhouse table, large garage and entrance lobby.
The chalet offers spacious self catering accommodation with 12 bed places in 5 bedrooms.

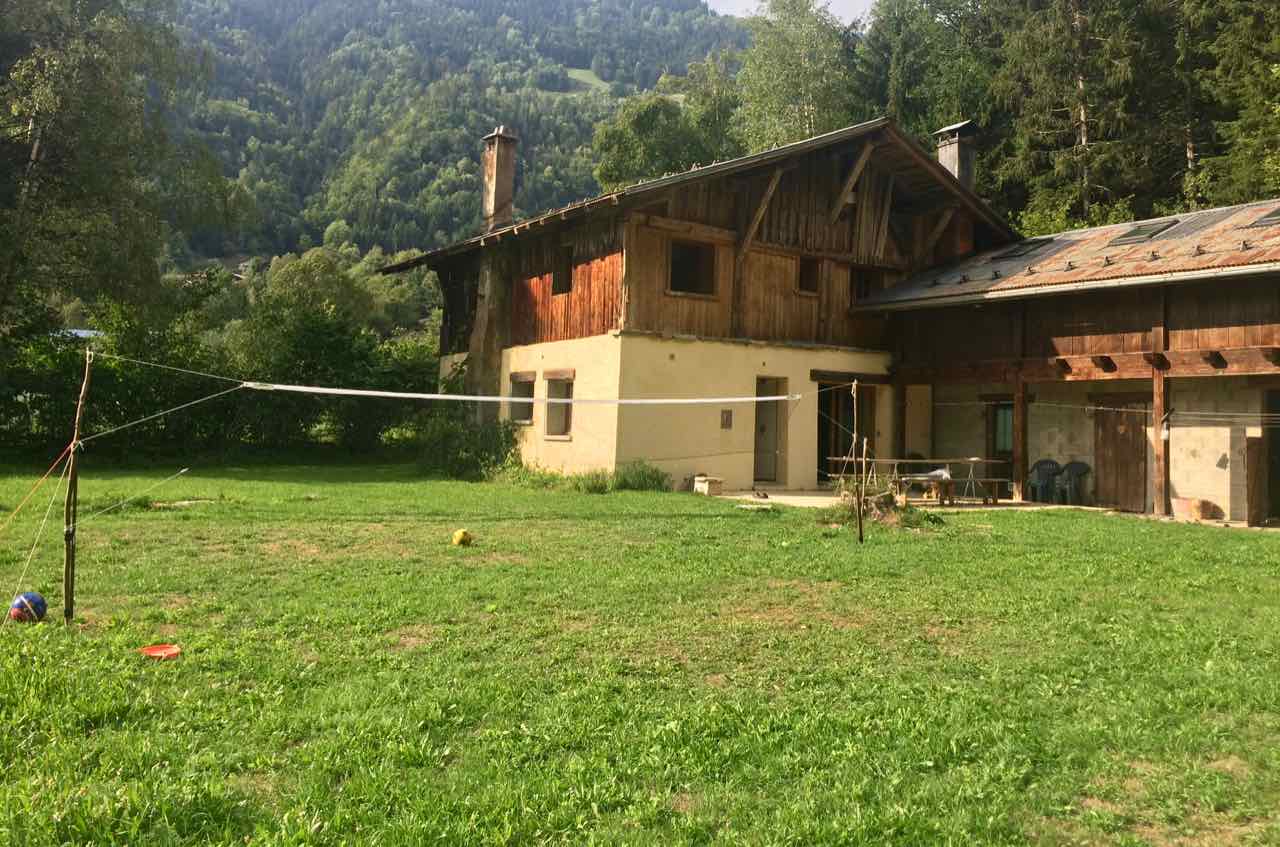
Large patio doors lead out onto a flagged terrace; an ideal lunch spot overlooking the pasture and woodland. From the terrace you can access the stable, now used as a wood store for winter blazes.
Outside, at the front is a gravelled drive and parking area which can comfortably house 3 or 4 cars, Being on the road between Albertville and Beaufort is handy for access each way and also guarantees winter access to and from the chalet.
The chalet is at the base of Mont Mirantin which rises up through forests from the valley and eventually out onto snow and rock peaks at 2700m. The land belonging to the house covers 7.5 acres and comprises a large meadow which is ideal for children to play in surrounded on 2 sides by beautiful mature woodland with some lovely walks through. We even have our own waterfall!
The rear of the chalet catches the sun from about 10.30am in summer and catches the last rays at sundown as the sun sets over the valley.
Wildlife around the chalet is plentiful and you may spot deer, boar, squirrels, ermines, woodpeckers, lizards and many other bird and animal species.
Downstairs
The chalet will comfortably house 12 people and is popular with groups and large families. Downstairs is semi open-plan with the lounge and kitchen adjacent with a walk-through area.

There is a large pine farmhouse table at the end of the kitchen, cosily placed next to a large wood burning stove! This table has been the site of many a hearty meal after a day skiing or paragliding and you can comfortably get 10 around it.
The chalet has wireless internet provided free of charge for guests.
The kitchen is fitted with modern units and is equipped with:
- Lots of work surfaces
- Electric hob
- Twin fan oven
- Dishwasher
- Microwave
- Fridge
- Loads of storage cupboards
- All the usual appliances and utensils you would expect
There is a downstairs bathroom with a walk in shower.
The lounge area has comfortable seating for everyone and is warmed by a huge Scandinavian stone wood burner, also ideal for drying clothing in winter. There is a TV, DVD player and stereo system. The floors are tiled with rugs.

There is an entrance lobby off the lounge, perfect for coats and boots.
Upstairs
The upstairs accommodation comprises 5 bedrooms in the following configuration:
Bedroom 1 - Double and single |
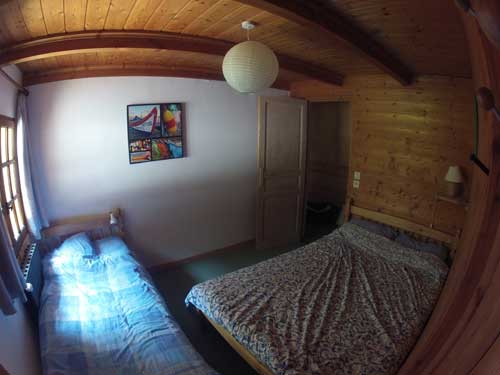 |
Bedroom 2 - Double and bunk bed |
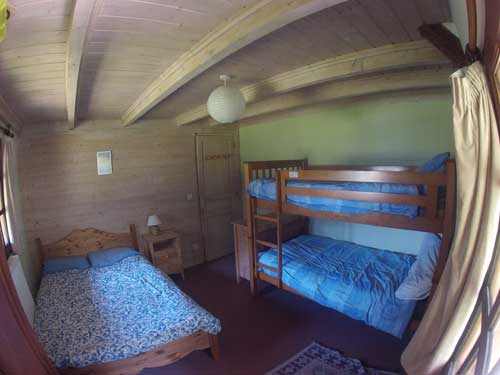 |
Bedroom 3 - 2 Singles |
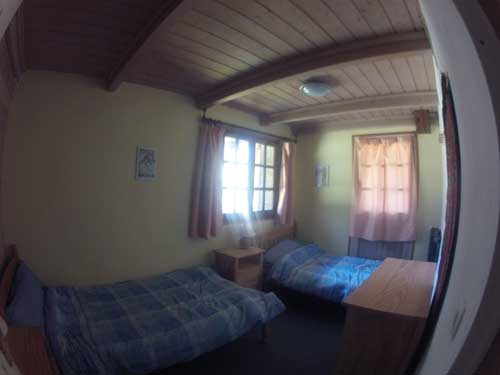 |
Bedroom 4 - Single and bunk bed |
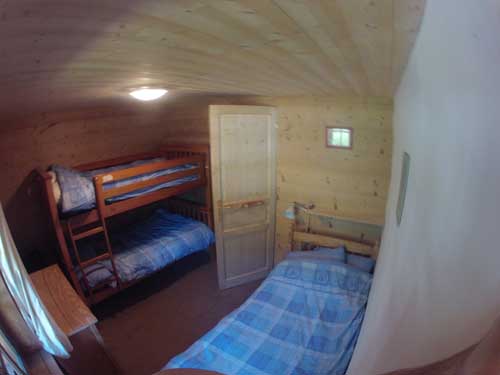 |
Bedroom 5 - Double |
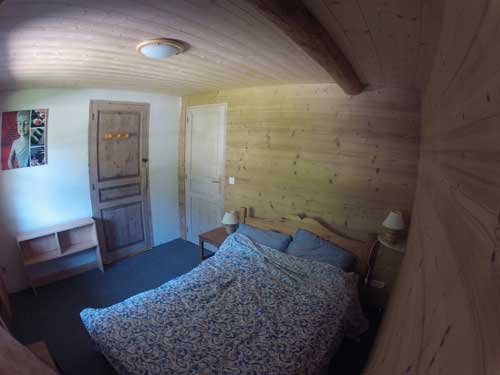 |
The upstairs bathroom
has WC, basin and
shower.

